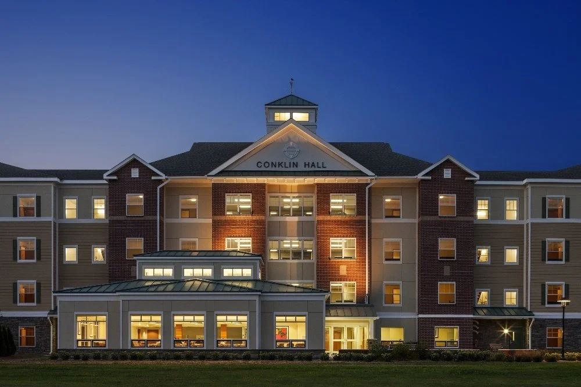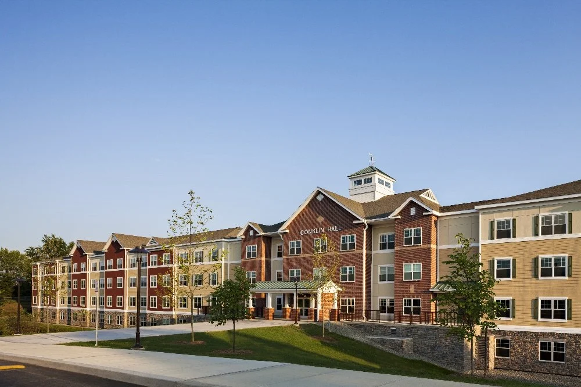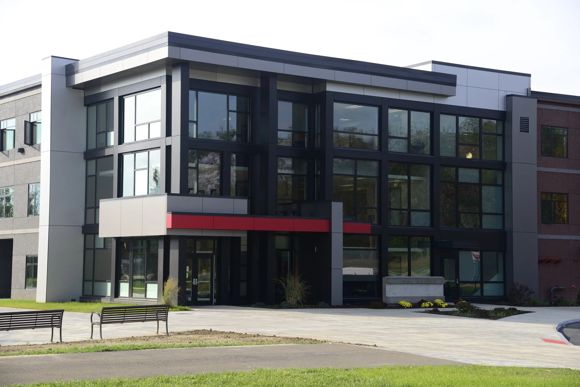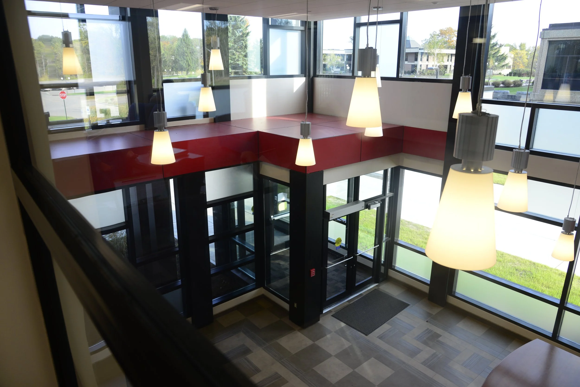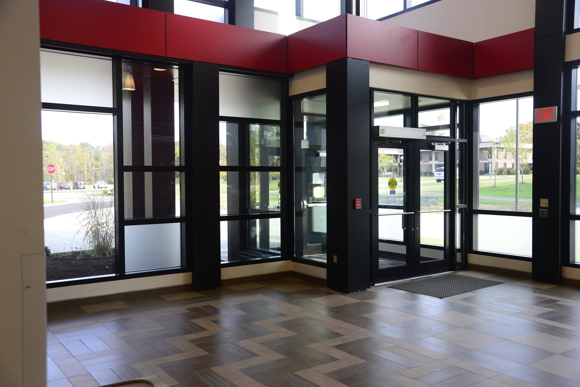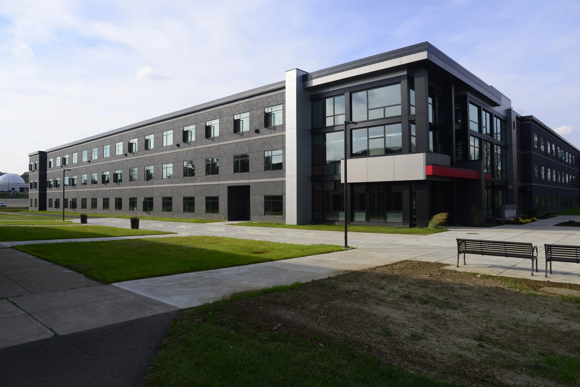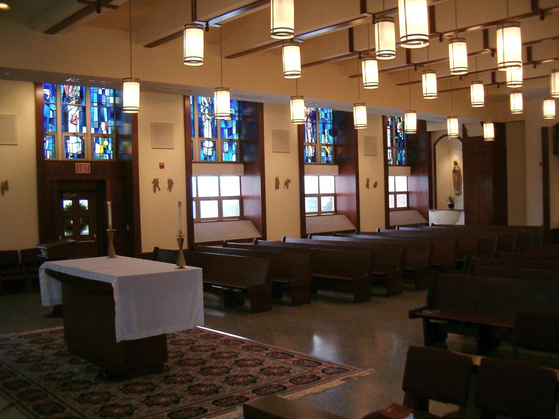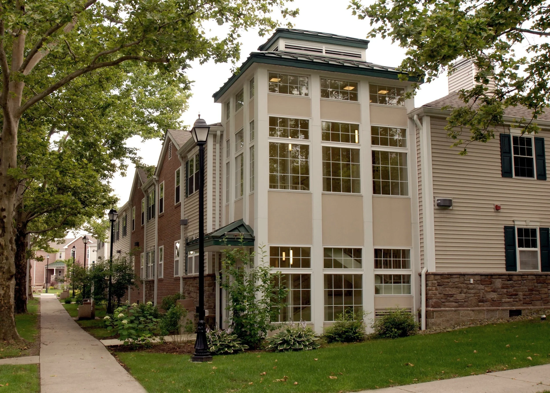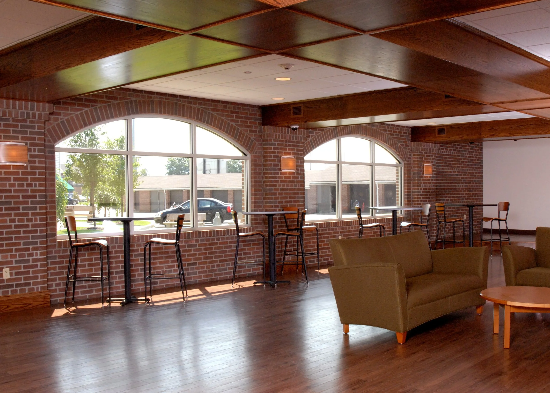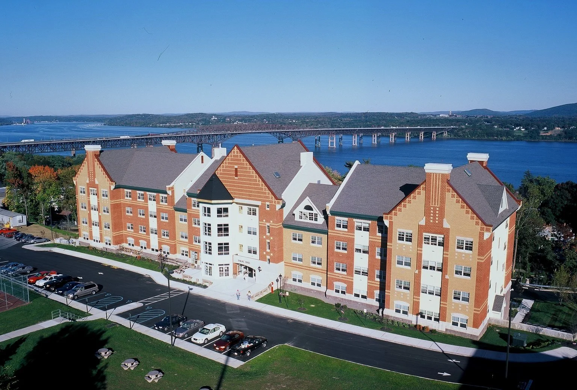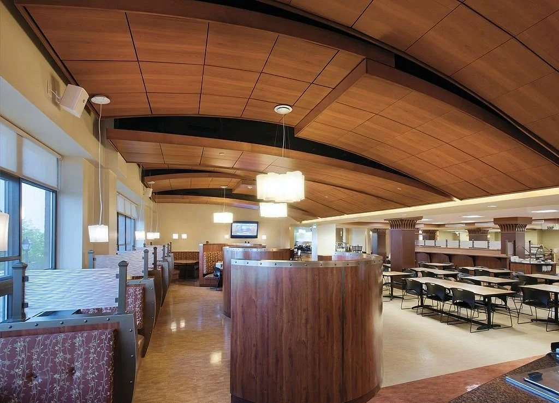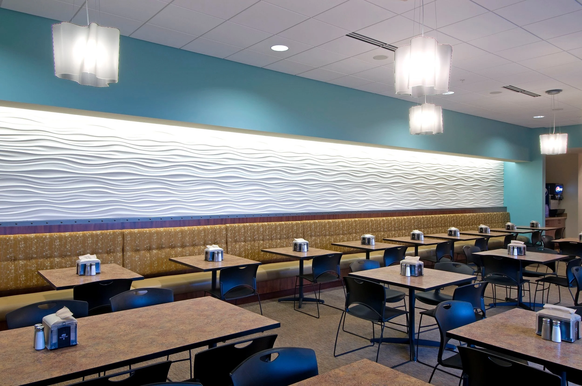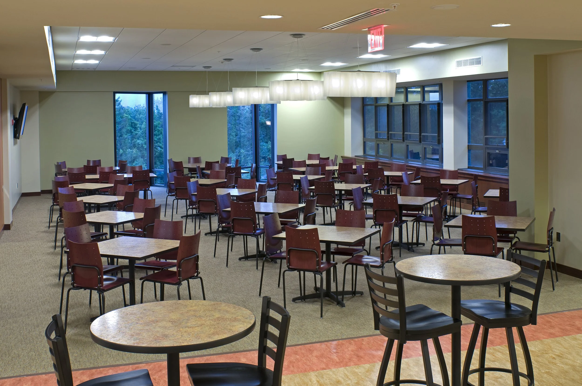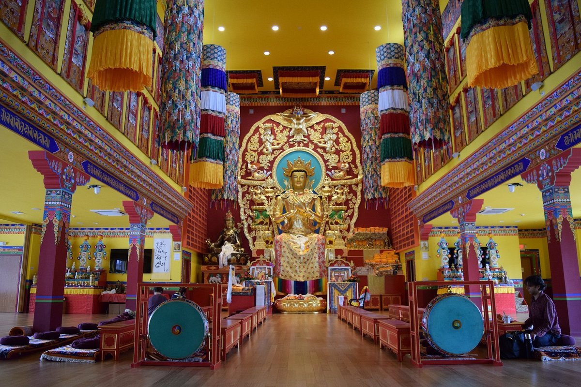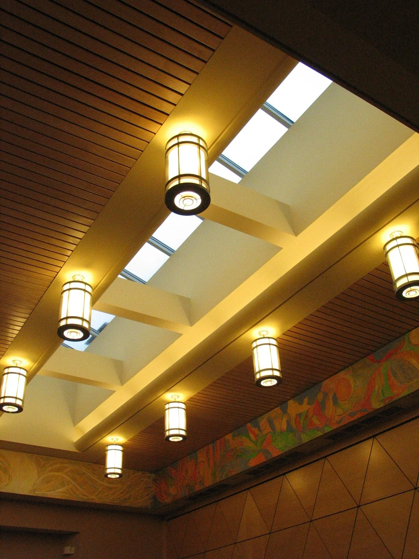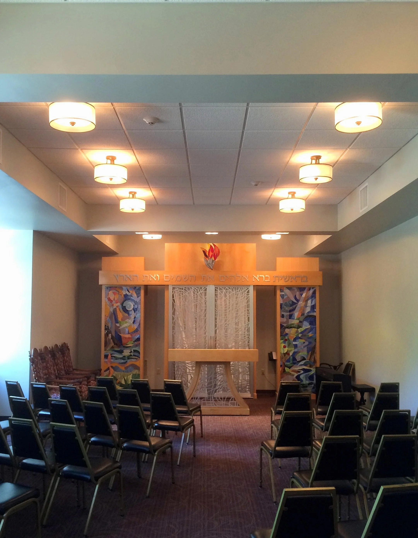Academic & Religious Projects
Dutchess Community College Student Housing
Located in Poughkeepsie, NY on the Campus of SUNY Dutchess stands this newly constructed, suite-style residential housing for 465 students and includes dining facilities. At 136,000 square feet, the four-story structure is modular, non-combustible construction with geo-thermal heating and cooling.
Corning Community College Student Housing
This newly constructed 85,000 square foot, suite-style residential facility for 312 students is located in Corning, NY. The design of the building is intended to reflect a new distinctive and modern addition to the college. The glass enclosed lobby and student activity spaces anchor the campus entrance with a bold image.
Founders Chapel
Mount Saint Mary College’s student chapel was renovated with a more dynamic spatial design to increase seating capacity while utilizing finishes and materials of typical Dominican churches. The new design allowed for greater natural lighting and views of the Hudson River, while respecting the Church’s historic roots.
College Courts
This Mount Saint Mary College student housing complex is eleven structures originally constructed in the 1950's, consisting of two-story brick veneered, wood framed duplexes clustered together in various configurations. The Courts Housing was renovated and expanded while keeping the neighborhood-like character and meeting the needs of today’s college student.
Sakac Hall
This newly constructed residential facility, located on the campus of Mount Saint Mary College in Newburgh, NY. The 85,000 square foot dormitory consists of a mix of private doubles and four-to-six person suites, all of which have private bathrooms. The exterior of the building was designed to compliment the surrounding historic district. This project was recognized for Educational Design Excellence in American School & University.
Aquinas Dining Hall
Mount Saint Mary College’s primary dining halls expanded and re-imagined with all new materials and fixtures. Finish amenities include new exterior window openings, a variety of booths and soft seating, textured wall surfaces, warm floor and ceiling finishes, decorative lighting and architectural wood detailing.





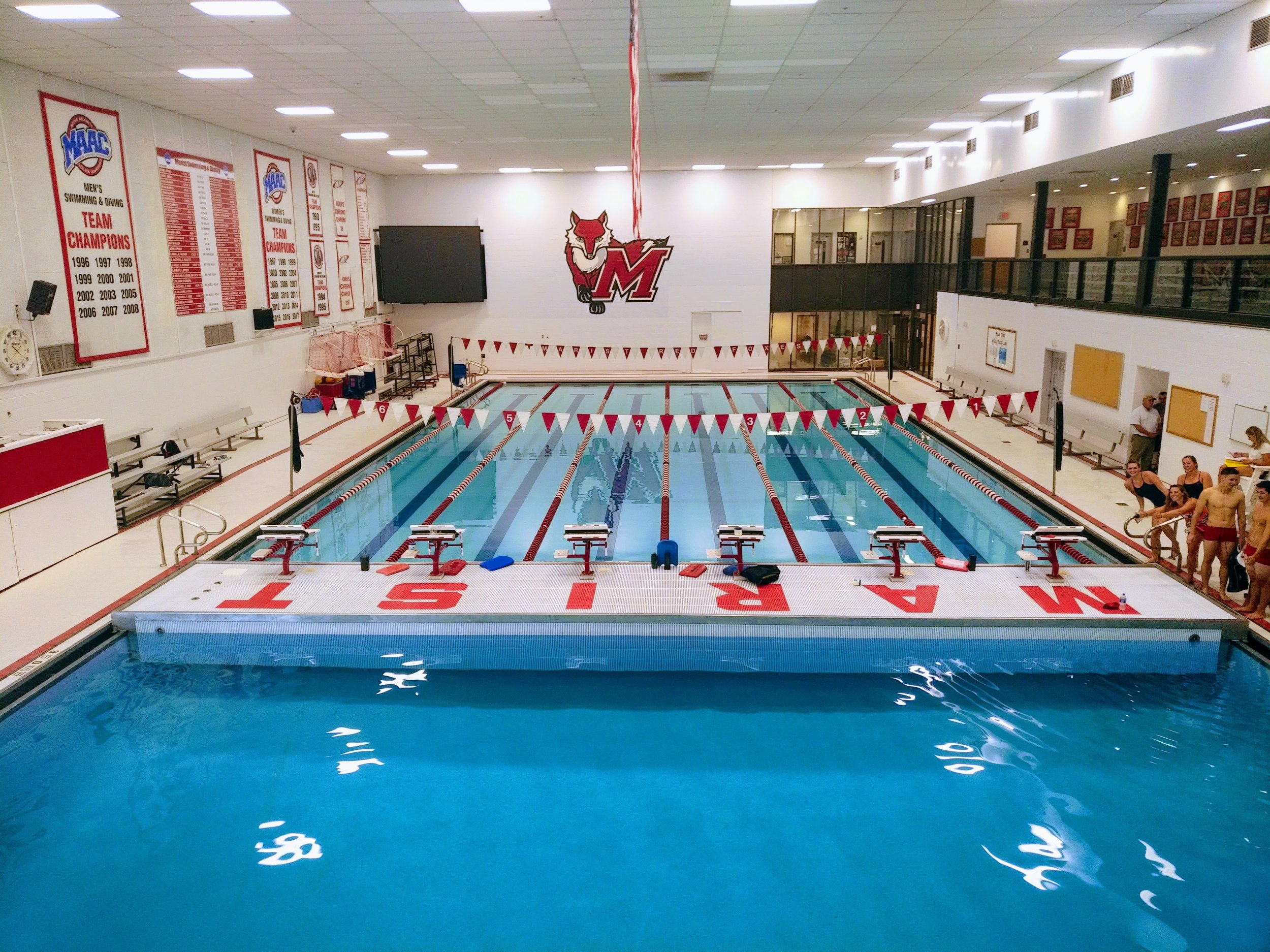


Marist College
Our firm has been retained for over 100 projects on an off campus for the past 25 years including renovations to Donnelly Hall offices, lounge and café, the Marist Pool, student housing facilities, athletic locker rooms and Marist’s Fulton Street locations.
KTC Monastery
This 35,000 square foot multi-cultural center is located on a magnificent site overlooking the Hudson River in Wappinger, NY. It is both the religious and cultural center for the KTC Monastery, the regional Buddhist community as well as host for secular cultural events. The central space in the building is the 5,000 square foot shrine hall which contains large statuary pieces. The main floor also contains a smaller Chapel, meeting room and lobby. The lower level features a dining hall and kitchen to service events for up to two-hundred and fifty people. The upper floor has an additional meeting space as well as residential accommodations for visiting religious leaders and their staff.
Temple Emanuel Chapel
This newly constructed chapel built within the existing Temple is located in Kingston, NY. It is designed with a linear skylight that allows natural light into the otherwise windowless room. Commissioned works of art are provided to enhance the space. The project includes a new lobby, sanctuary, social hall, stage, kitchen and offices.
Temple Kol Yisrael
Located in Newburgh, NY this place of worship and religious education underwent an expansion and renovation. A second story was added to the Temple facility to accommodate classrooms. Other renovations include, a multi-purpose room/gymnasium, new building entrance with matching brick, new office spaces, a small sanctuary, a memorial room, bathrooms, stairs and an elevator.
